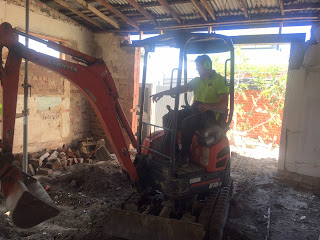
Dave arrives with two big steel beams on his truck, one to hold up the roof, the other the lintel over the new doors in the back wall.
Moving these safely takes some doing. And five other blokes.
First, you take the big roof support beam off the truck.

Then you back the truck into the courtyard area, so that the lintel beam is close to the back of the house, where it is going to finish up.
Then a couple of people climb on to the truck, three more on ladders, and you shift the lintel off the roof rack (left)....
... and into place (right).
Now for the big beam.
It goes in through the old bathroom window, with a carefully placed cross strut inside to take the weight as it goes in.
First Dave briefs everyone on the plan.
Step 1: Lift one end to the window sill.
Step 2: Start lifting and shoving.
Step 3: Keep lifting and shoving!
Step 4: Keep it going...
Step 5: Getting organised on the inside - more directions from Dave
Step 6: Keep it coming...
Step 7: In and level.
Step 8: Lifting one end up...
Step 9: ...and into place on the newly prepared brickwork.
Step 10: Lift and swing the other end in on to the top of the nib wall left just for this purpose.
Job done!
Isn't it lovely watching experts at work?
 Concreters make their appearance on Thursday, one day later than we hoped. This means we are not there to see the next steps as we leave to catch our flight to Hobart not long after their arrival. The slab is poured on Saturday, so it is there for admiration on Monday when we return.
Concreters make their appearance on Thursday, one day later than we hoped. This means we are not there to see the next steps as we leave to catch our flight to Hobart not long after their arrival. The slab is poured on Saturday, so it is there for admiration on Monday when we return.





































